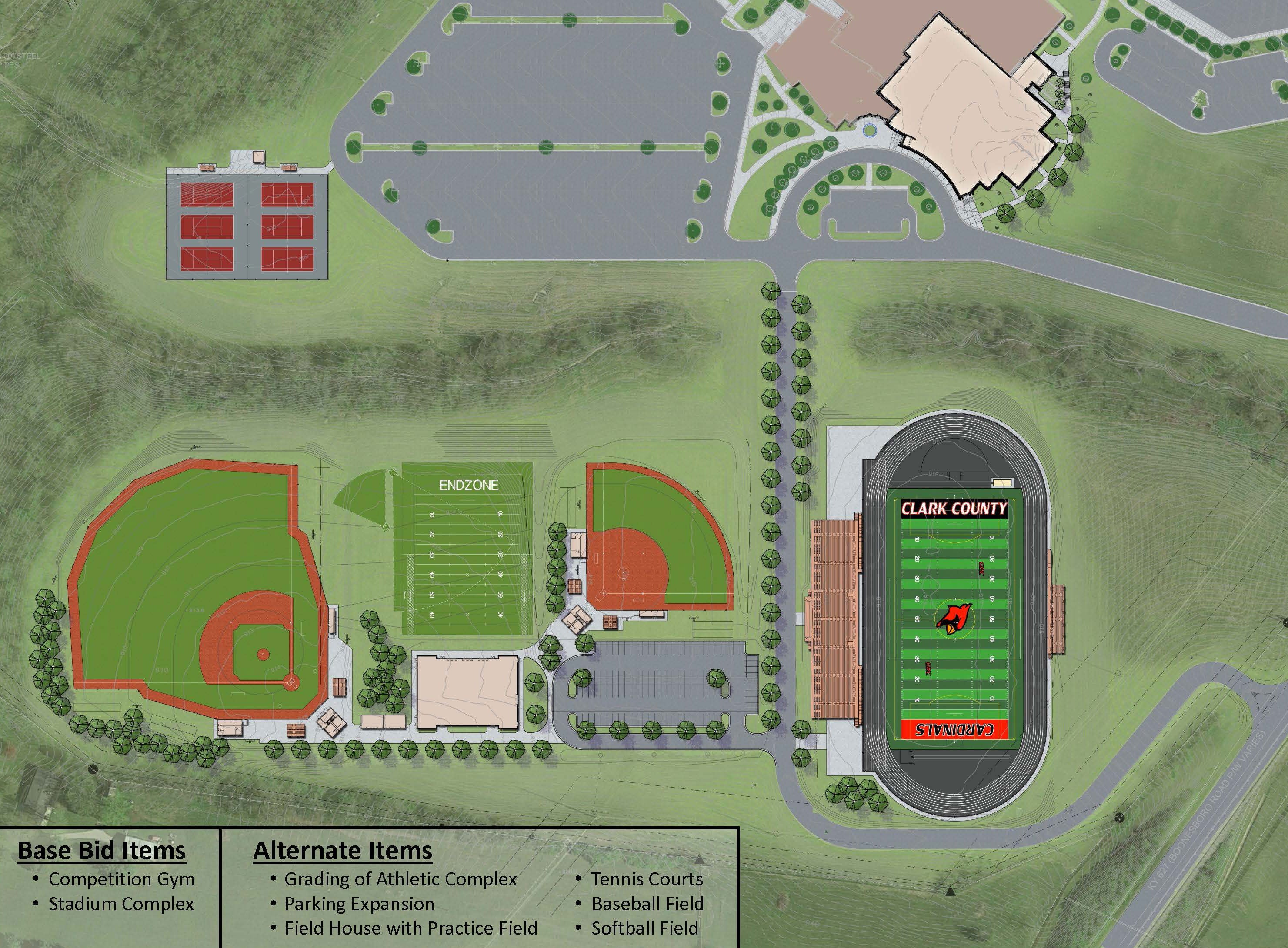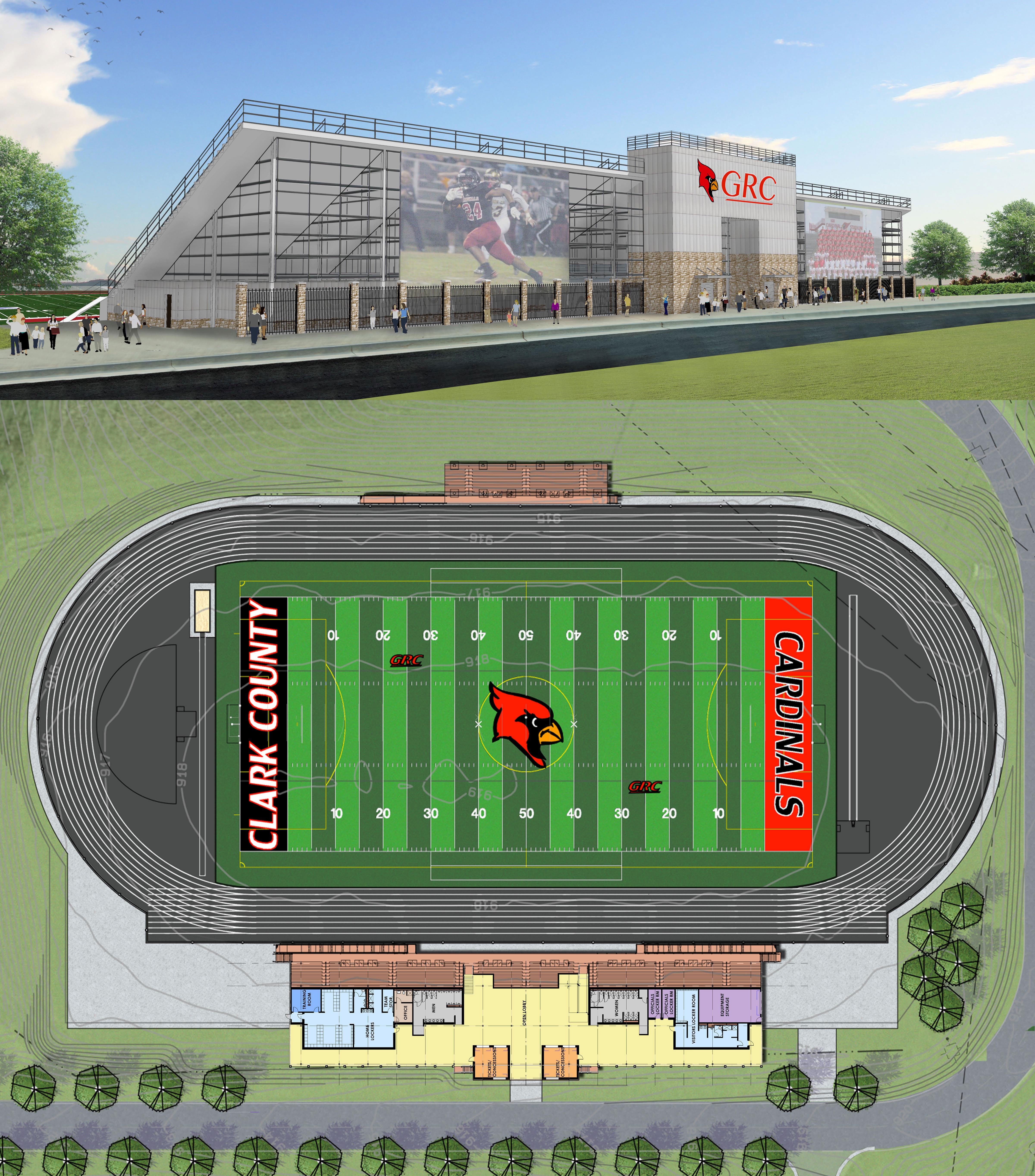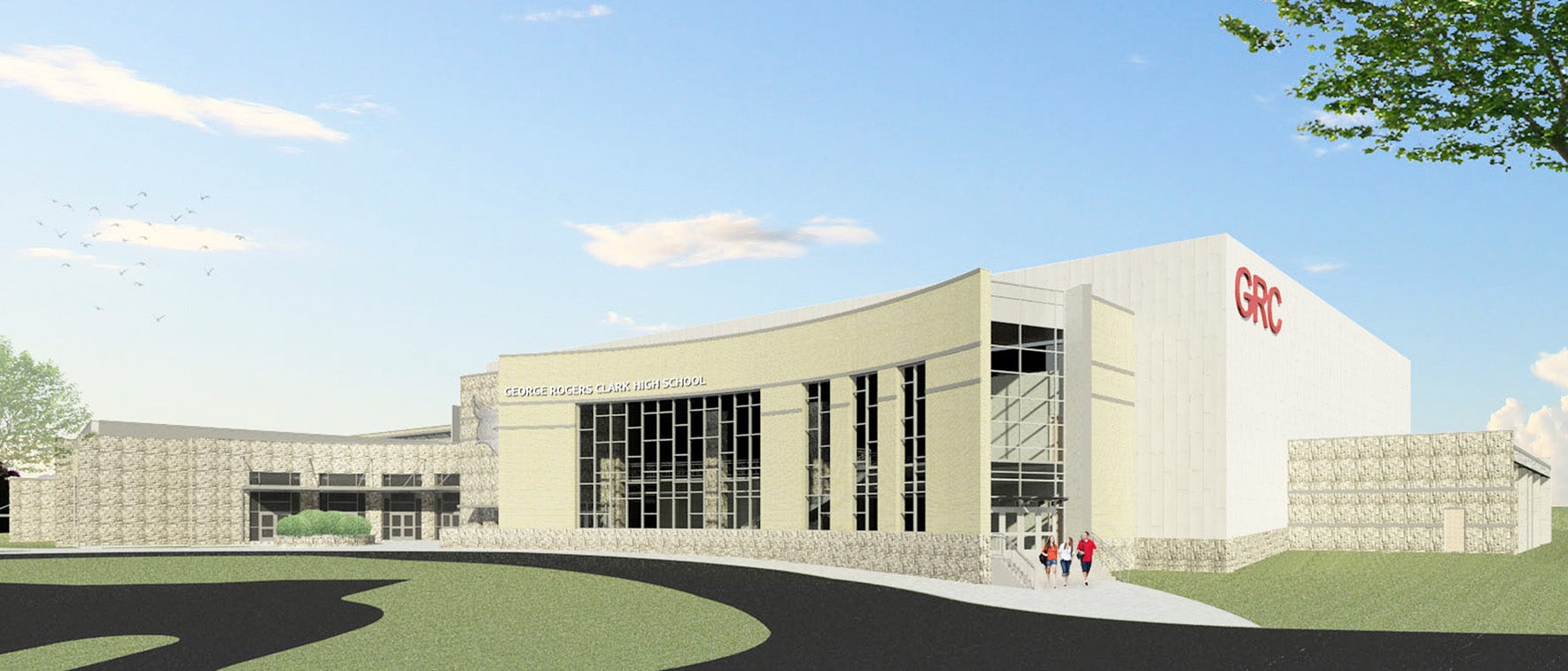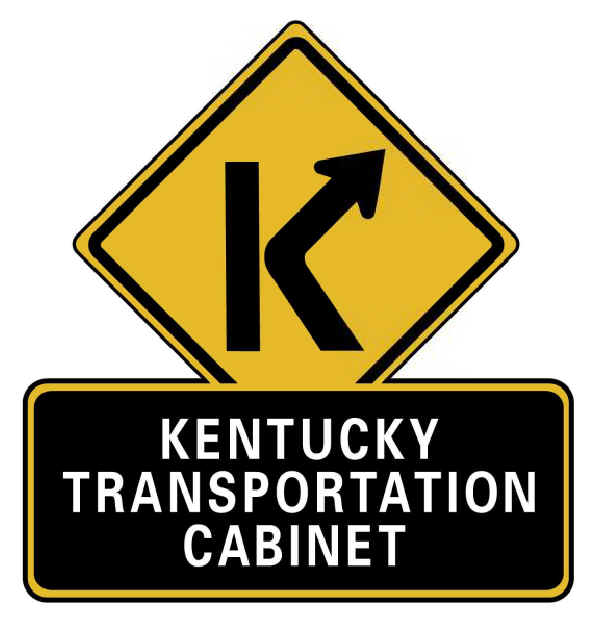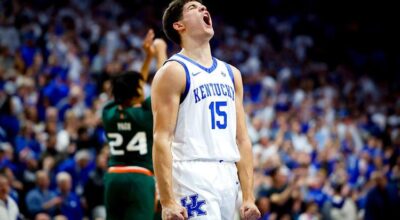High school gym schematics on display
Published 9:00 am Saturday, March 18, 2017
Designs were released this week for state-of-the art athletic facilities at George Rogers Clark High School.
The plans include a 60,000-square-foot facility to house a gymnasium with seating for about 4,000 people in addition to locker rooms and rooms for arts and humanities and health education. The plans also include a multi-purpose room that will be used by the school’s JROTC cohort.
Additionally, designs include fields for baseball, football, softball, track and field and tennis courts, as well as a practice field.
Once built, the competition gym at the high school — which has an auxiliary gymnasium for practices — will also have weight rooms and meeting rooms, as well as a trophy showcase and a lobby. It will be large enough to host graduation ceremonies and regional tournaments, GRC athletic director Jamie Keene told the Sun previously.
Keene, who has overseen the high school’s athletics for four years, said getting to see the designs is exciting.
“It’s exciting to see the planning come together into something you can actually see,” Keene said. “It’s very useful to have somewhere you can call your own.”
Keene hopes the district has the bonding potential to cover the whole facility, which has yet to be bid out for construction.
GRC’s student population includes 250 to 300 athletes, Keene said. Currently, the teams are playing on facilities at Campbell Junior High School, which has caused scheduling issues with teams there.
The schools have shared and shuffled events since the high school was opened in 2014.
RDC athletic director Ken Howard said having the GRC plans come to fruition would be a huge benefit to both schools.
“There are no plans for RDC to use the new facilities,” Howard said. “However, that is not a bad thing because we would no longer be sharing facilities with GRC which can be a scheduling nightmare. All that would change once the new facilities are built. It would give RDC and GRC their own complete campuses.”
The change would also allow several RDC teams to practice on the fields they play on, which Howard said would benefit the student athletes.
In addition, he said the constant use of Campbell’s facilities by both schools increases the wear and tear on the fields and court.
Howard described the completion of the facilities as a win-win situation if the plans are able to be implemented as designed.
The new facilities were designed with more than just sports events in mind, too.
Keene said while the hundreds of student athletes would use the facilities regularly, they would also be available for use by other members of the community.
“It’s a place to have gatherings,” Keene said. “We are a one high school community, and we want the community to be involved in our high school.”
The high school’s athletic facilities were approved as the sole priority-one project on the district facility plan in May 2016.
The schematic designs for the athletic complex are on display at the Clark County Board of Education, 1600 W. Lexington Ave., for viewing from 8 a.m. to 4 p.m. Monday through Friday.


