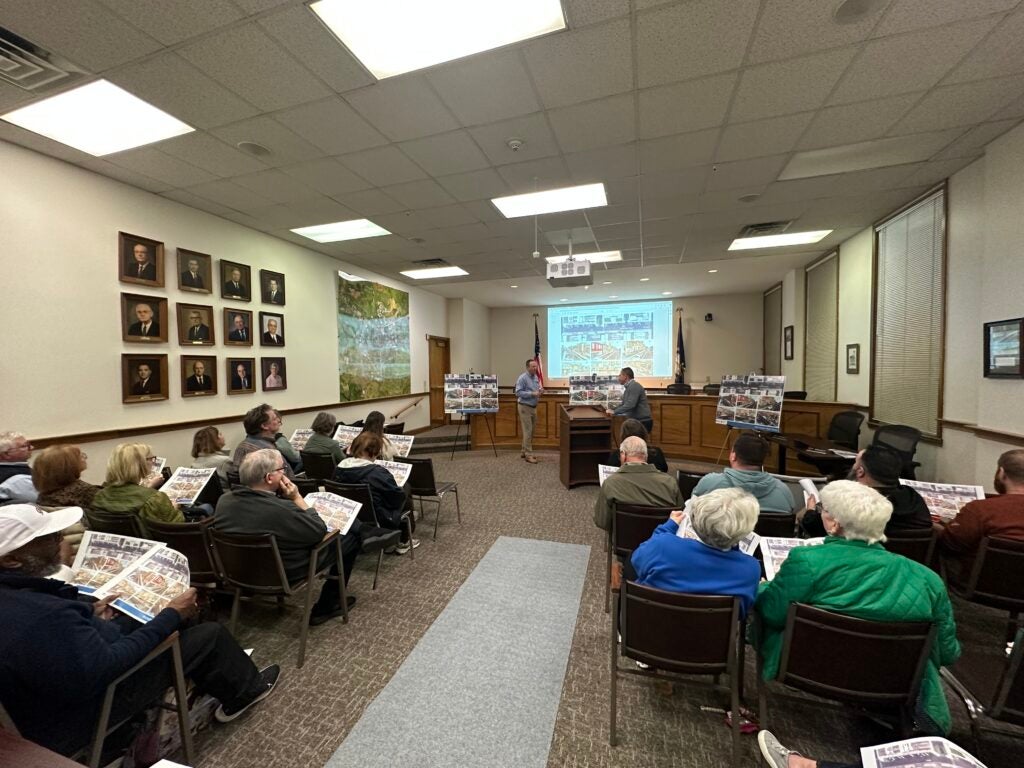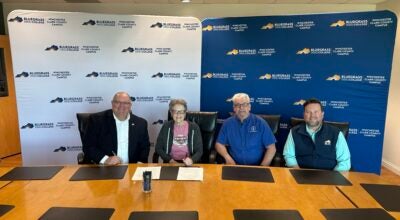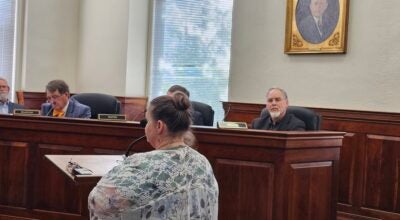Conversation about High Side Project stirs debate
Published 4:00 pm Tuesday, April 2, 2024
|
Getting your Trinity Audio player ready...
|
The inside of Winchester City Hall at 32 Wall Alley was filled to capacity on the evening of Thursday, March 21.
However, it was for a reason other than a City Commission meeting.
Dozens from the community and professionals were present to learn about and discuss the final stages of development for the Main Street High Side Project.
“This is a good turnout. I’m glad to see everybody,” said Stephen Sewell, Vice President of Palmer Engineering. “I think it’s [going to] be a huge benefit for the community. I think it opens up a lot of things. It does have some change, but there’s a lot of good things that are [going to] happen from the business standpoint.”
Attendees included Winchester Mayor JoEllen Reed, City Commissioners Kitty Strode and Hannah Toole, and several local business owners.
Upon entering, each received a plan view drawing of what the project will be designed to look like.
Among other portions of the map, one depicted Main Street looking North/Northeast toward E. Broadway Street, with the Clark County Courthouse on the left-hand side.
Another showed the section of Main Street looking south toward E. Lexington Avenue, with the Clark County Courthouse on the right-hand side.
The High Side would be this area of Main Street on the opposite side, or across the street from, the Clark County Courthouse.
On this side, the plan view drawing displayed design features such as stairs and a ramp that goes up to High Side near E. Lexington Avenue, a sloped walkway and stairs up to High Side near E. Broadway Street, multiple brick landscape walls, paver band, landscape plantings, a sloped walkway up to High Side across from Court Street, as well as social stairs and amphitheater seating and additional stairs up to High Side.
On the opposite side, referred to as the low side on Main Street and with the Clark County Courthouse on the left-hand side, depicted were low landscape plantings, a paver band, and – perhaps most prominently – angled parking, with parking on the High Side of Main Street absent.
The latter feature drew questions and statements from many local business owners and other residents.
Steve Justice, a local citizen, spoke.
“If I was on High Side there…and I had a business on the High Side, I’d be concerned,” he said. “I’ve always heard that the less steps that you have going to your business, the better off you are.”
Brett Cheuvront, another local citizen, responded.
“I’m not here to argue with anyone…but when [people] go to Walmart, do [they] get to park right there in the front? Nobody does,” he said. “Somehow we have to teach Clark County…[to] change that [mindset].”
Other questions surrounded accessibility during the construction phase.
“We will maintain access to the building [during open hours] at all times,” said Sewell.
Elaborating further, Sewell noted that a rare exception to accessibility being allowed may be if – on an off day – concrete is decided to be laid down in front of a building.
“Or, we may have to do it half-and-half [where] you can still get in halfway,” he said. “That’s the hard part….there is a short period of time there that, unfortunately, concrete has to be set up for a little bit before you can walk on it.”
Other questions, such as surrounding communications between business owners, were put forth.
“We’ve talked about setting up some type of social media dedicated page for those business owners to be able to get updates from.” Sewell said. “[Engineering Technician] Daron [Stephens] will be available for comments or somebody from the city [will be].”
Local citizen Robert Blanton spoke about the social stairs, designed to encourage discussion and learning.
“I think they’re way too small,” he said. “They need to go at least from Cleveland to Court Street because what you’ve got…will accommodate very few people.”
A different representative from Palmer Engineering present for the event noted that social stairs were typically about 15 to 18 inches tall, approximately four feet apart, and didn’t extend as far because the road quickly falls downward as the result of a slope.
With the meeting time being approximately one hour, several other questions and comments permeated the environment as well.
Explaining hopes for further action, Sewell spoke.
“I would think that by the end of 2025, that [we] would be done for sure.” he said, noting that weather could potentially be a factor.
Along with City Commissioner Kitty Strode and others, City Manager Mike Flynn was one person who spoke ambitiously about the project’s future.
“I appreciate what they’ve been able to come up here and say and what they’ve done as far as design,” Flynn said. “We’re going to get something done and then we’ll move us forward and…go from there.”





